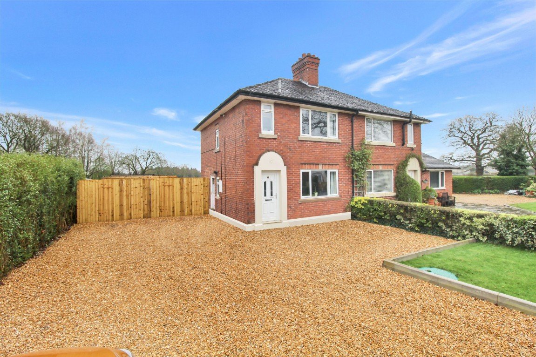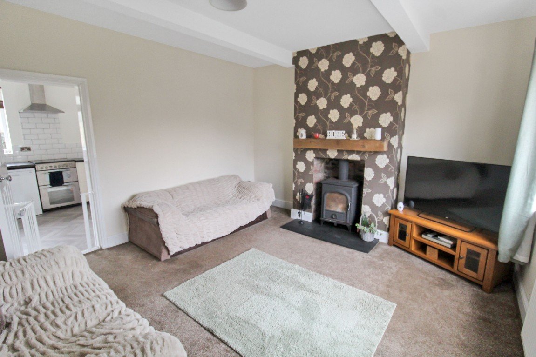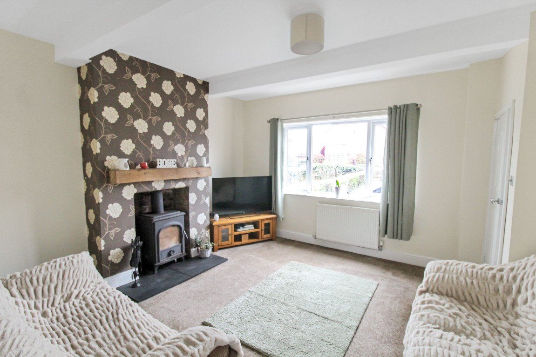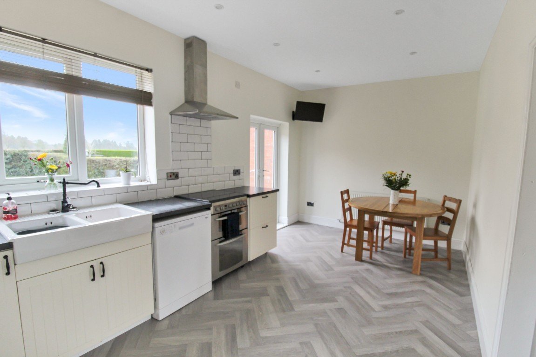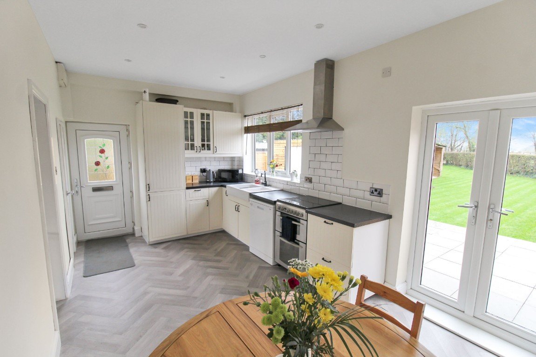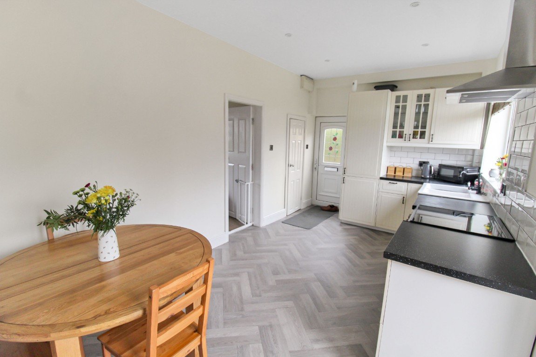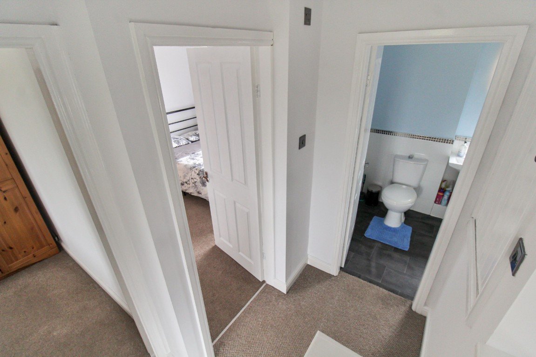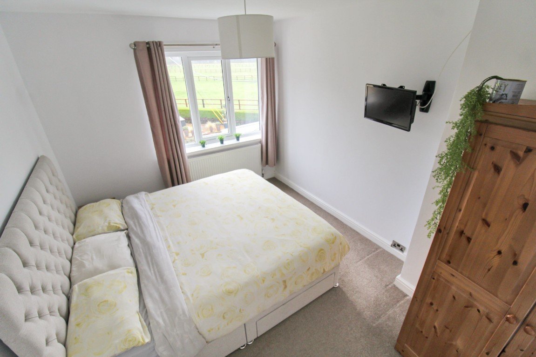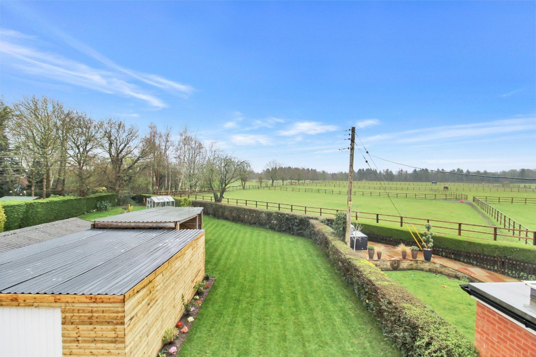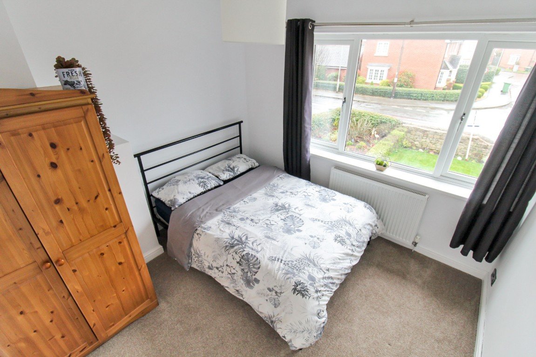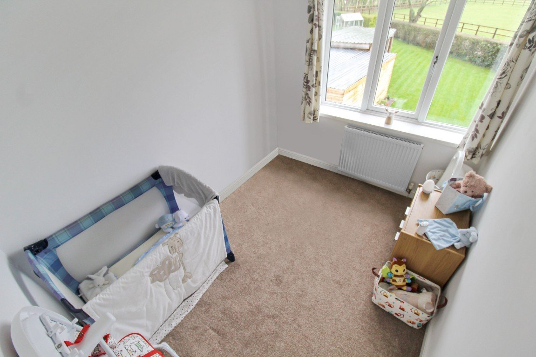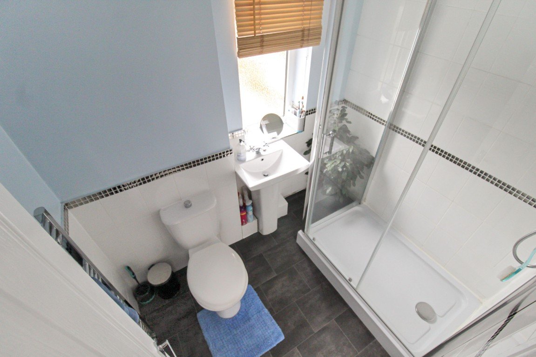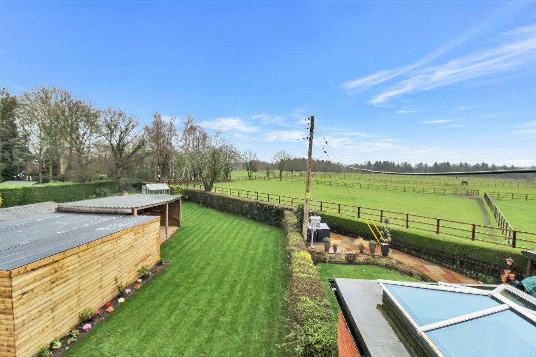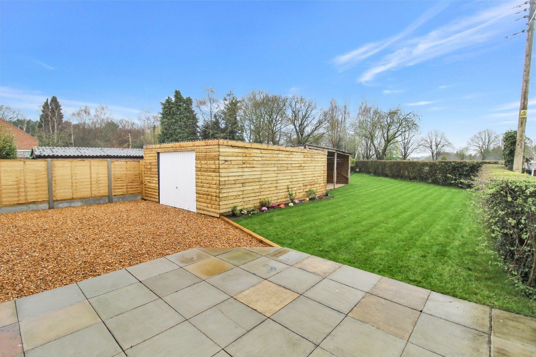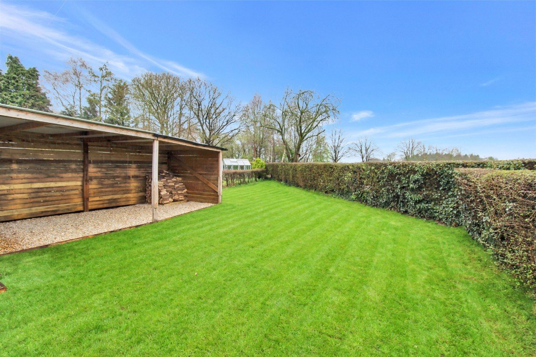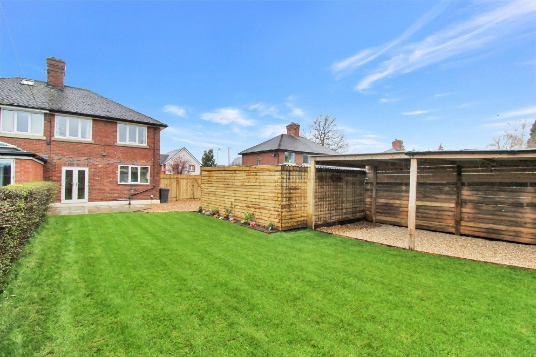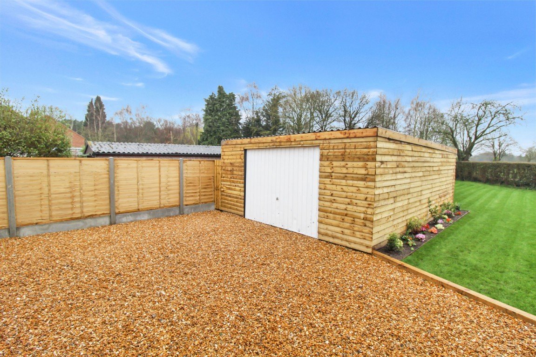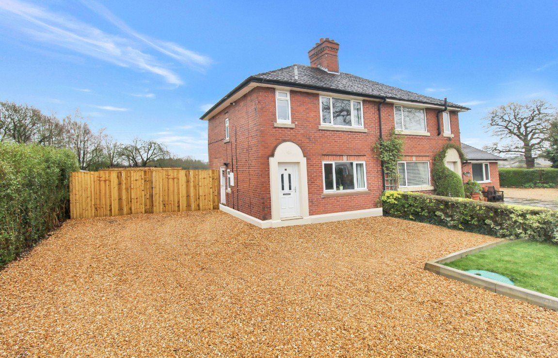Rose Cottages, Somerford, CW12
£375,000
Property Composition
- Semi-Detached House
- 3 Bedrooms
- 1 Bathrooms
- 1 Reception Rooms
Property Features
- Very well presented three bedroom family home in a rural setting
- Fields views to rear elevation
- Lounge with feature fireplace and wood-burner
- Modern dining kitchen overlooking garden
- Three good-sized bedrooms
- Well presented bathroom
- Large driveway parking leading to Garage
- Enclosed rear garden backing onto fields
- Perfect location for access to Holmes Chapel and Congleton
- Quote Ref: JS0070
Property Description
Quote Ref: JS0070. A BEAUTIFULLY LOCATED three bedroom semi-detached property in Somerford with FIELDS VIEWS TO REAR ELEVATION. Comprising briefly; entrance hallway, lounge with feature fireplace and log-burner, WELL PRESENTED DINING KITCHEN with double doors to garden and utility room with downstairs toilet. To the first floor is the landing, three good-sized bedrooms (MASTER BEDROOM WITH VIEWS OVER FIELDS) and a well presented bathroom. Also, having AMPLE DRIVEWAY PARKING leading to double wooden gated and on to the GARAGE, double glazing, central heating throughout and a large enclosed rear garden. GREAT ACCESS TO HOLMES CHAPEL AND CONGLETON and further afield via the Congleton bypass. INTERNAL VIEWING HIGHLY RECOMMENDED.
GROUND FLOOR
Entrance Hallway - Having a UPVC composite front door, stairs to first floor, radiator, ceiling light point and door leading to:
Lounge (4.03m x 3.89m) - A feature fireplace with slate hearth a log-burner, UPVC double glazed window to front elevation, feature ceiling beams, radiator, ceiling light point and door leading to:
Dining Kitchen (5.29m x 2.84m) - A range of matching wall, drawer and base units with tiled splash-backs, space for cooker with extractor hood over, integrated fridge freezer, sink with single drainer and mixer tap over, space and plumbing for dishwasher, UPVC double glazed window to rear elevation, UPVC double glazed double doors to rear elevation, radiator, UPVC composite door to side elevation, ceiling spotlights and door leading to:
Downstairs Toilet & Utility Area - Having a low flush toilet, wash hand basin, space and plumbing for washing machine, UPVC double glazed window to side elevation and a ceiling light point.
FIRST FLOOR
Landing - UPVC double glazed window to side elevation, storage cupboard, loft access, ceiling light point and doors leading to three bedrooms and the bathroom.
Bedroom One (4.01m x 2.87m) - UPVC double glazed window to rear elevation with field views, radiator and a ceiling light point.
Bedroom Two (3.06m x 3.01m) - Having UPVC double glazed window to front elevation, radiator and a ceiling light point.
Bedroom Three (2.85m x 2.26m) - UPVC double glazed window to rear elevation, radiator and a ceiling light point.
Bathroom - A double shower cubicle with mains shower over, low flush toilet, wash hand basin, part-tiled walls, UPVC double glazed frosted window to front elevation, heated towel rail and a ceiling light point.
EXTERNAL
Front - Having gravelled driveway parking for several vehicles, a front lawn and large double wooden gates to side elevation.
Rear - An enclosed rear garden with patio area laid to lawn, access to the garage and covered wooden structure (ideal for summer barbeques and parties). Overlooking fields and paddocks to rear elevation.
GARAGE (6.49m x 5.02m) - Having a timber-clad garage with power sockets, ceiling light point and double doors to facing front elevation.


