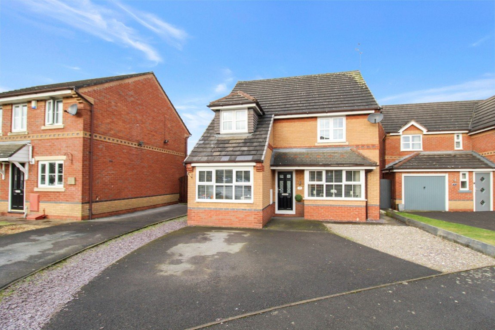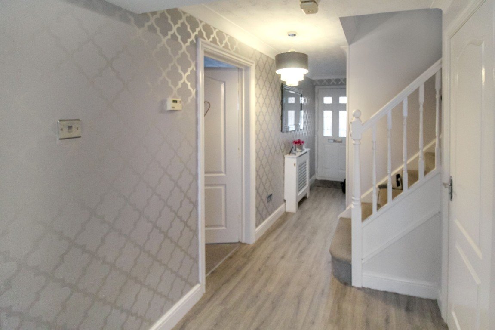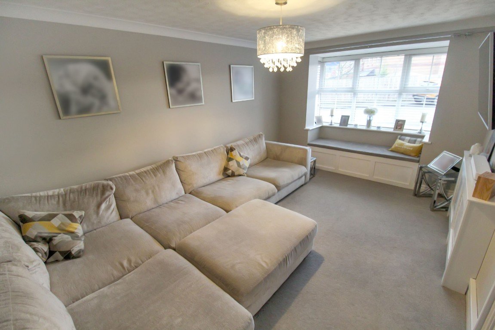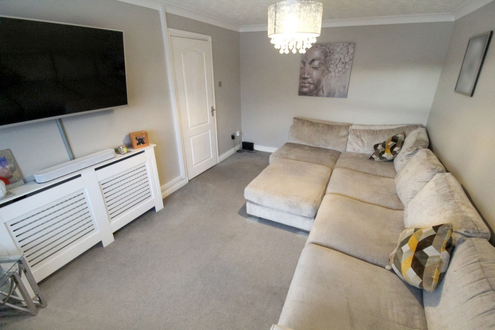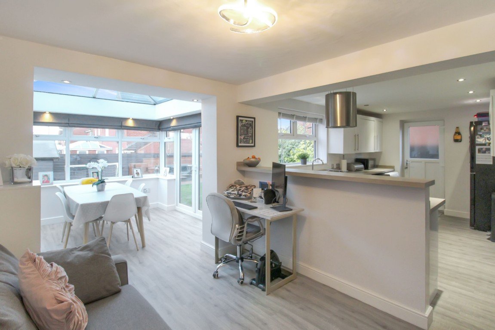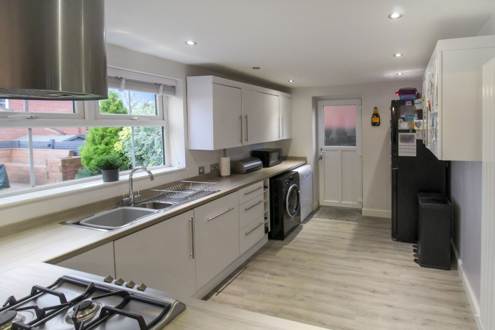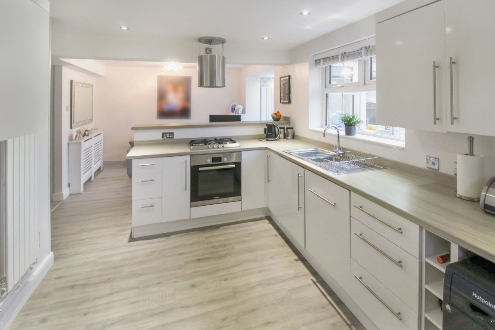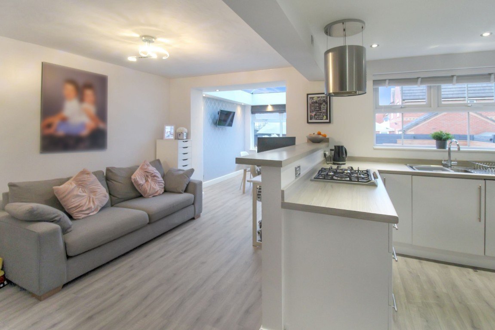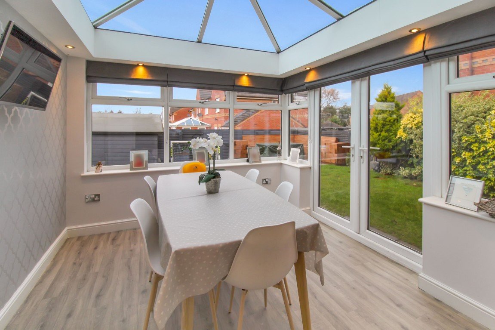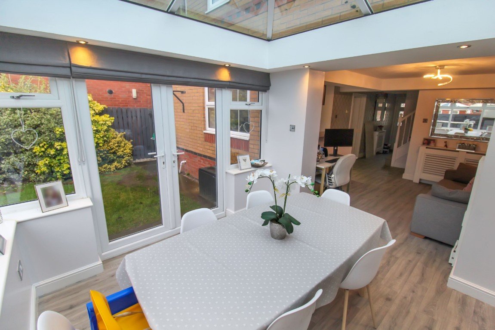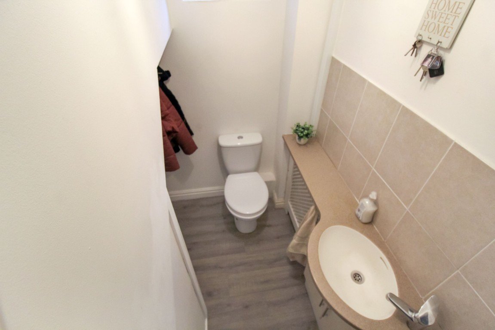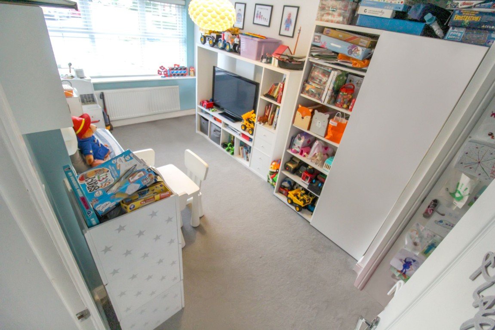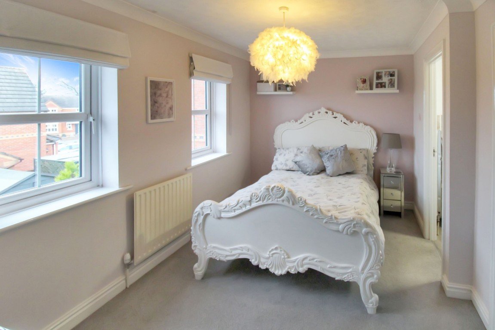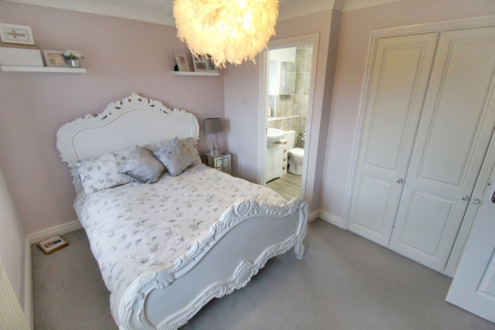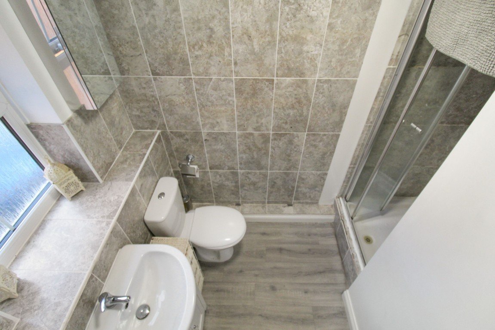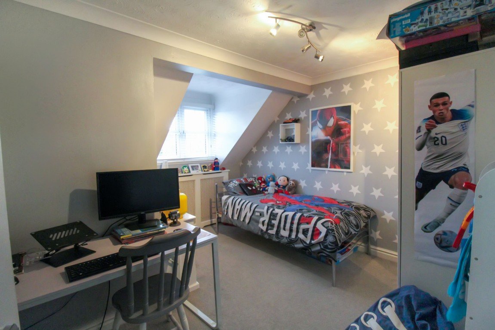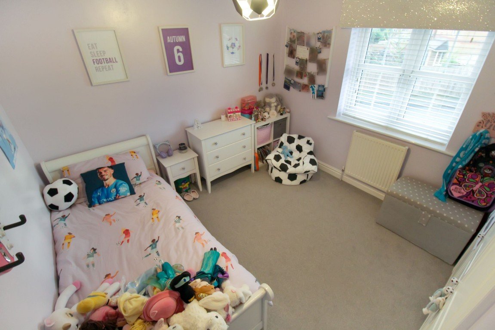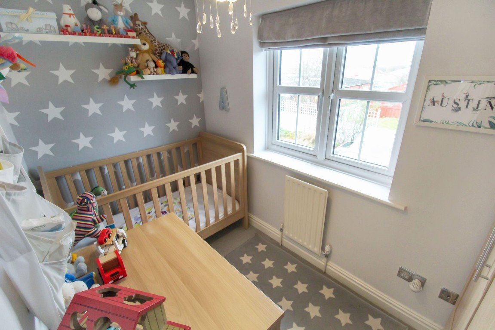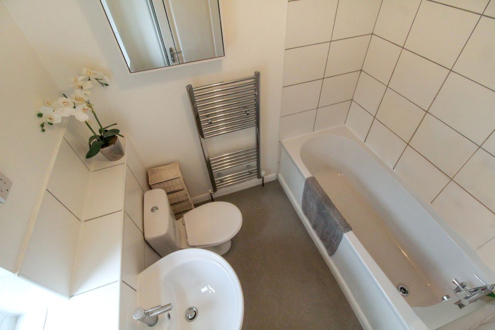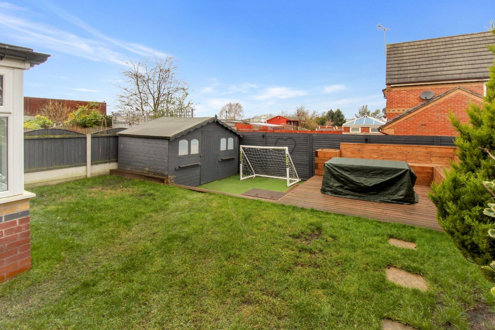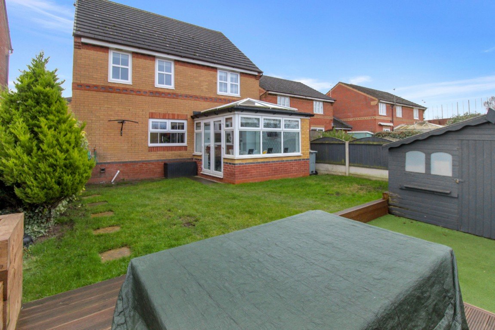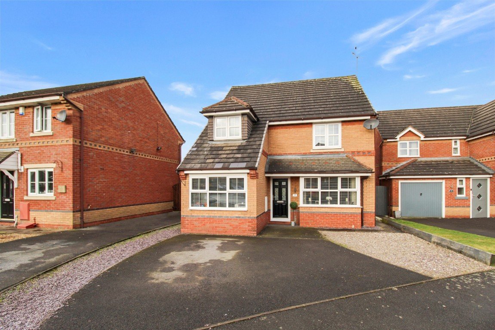Milton Way, Sandbach
£350,000
Property Composition
- Detached House
- 4 Bedrooms
- 2 Bathrooms
- 3 Reception Rooms
Property Features
- Extended Four bedroom detached home
- Popular residential location
- Large lounge with window to front elevation
- Extended & Modern dining kitchen
- Separate family room
- Master bedroom with En-suite shower room
- Well presented family bathroom
- Ample driveway parking
- Enclosed and good-sized rear garden
- Quote Ref: JS0070
Property Description
Quote Ref: JS0070. A FANTASTIC EXTENDED FOUR BEDROOM DETACHED HOME in the popular area of Ettiley Heath, Sandbach. Located within walking distance of Sandbach train station and easy access to local shops and amenities. Comprising briefly to the ground floor; entrance hallway, DOWNSTAIRS TOILET, lounge with bay window to front elevation, LARGE DINING KITCHEN OPEN PLAN TO DINING ROOM and a separate reception/play room. To the first floor is the MASTER BEDROOM WITH EN-SUITE, two further double bedrooms, a single bedroom and the modern family bathroom. Also, having an ENCLOSED REAR GARDEN, driveway parking for several vehicles, double glazing and central heating throughout. INTERNAL VIEWING HIGHLY RECOMMENDED.
GROUND FLOOR
Entrance Hallway - Having a UPVC composite front door, wood-laminate flooring, radiator, ceiling light point, open plan to dining kitchen, stairs leading to first floor and doors leading to lounge, downstairs toilet and family room.
Downstairs Toilet - Low flush toilet, vanity wash hand basin, UPVC double glazed window to side elevation, under-stairs storage area and a ceiling light point.
Lounge (5.00m x 3.12m) - UPVC double glazed bay window with window seat to front elevation, radiator, ceiling coving and a ceiling light point.
Dining Kitchen (6.92m x 3.08m) - Having a range of matching wall, drawer and base units, integrated gas hob with extractor hood over, space for fridge-freezer, integrated dishwasher, space and plumbing for washing machine, stainless steel one and a half bowl sink with single drainer and mixer tap over, UPVC double glazed window to rear elevation, UPVC door to side elevation, wood-laminate flooring, ceiling spotlights and open plan to:
Dining Area - Radiator, ceiling light point, wood-laminate flooring and archway leading to:
Dining room / Sun Room (3.15m x 3.03m) - UPVC double glazed double doors to rear elevation, UPVC double glazed windows to rear elevation, wood-laminate flooring and ceiling spotlights.
Family Room / Reception room (4.95m x 2.46m) - Having a UPVC double glazed window to front elevation, radiator and a ceiling light point.
FIRST FLOOR
Landing - Loft access, UPVC double glazed window to side elevation, storage cupboard, ceiling light point and doors leading to four bedrooms and the bathroom.
Bedroom One (3.81m x 2.72m) - Two UPVC double glazed windows to rear elevation, fitted wardrobes, radiator, ceiling light point and door leading to:
En-suite - Having a double shower cubicle, low flush toilet, wash hand basin, part-tiled walls, UPVC double glazed frosted window to side elevation, heated towel rail, extractor fan and ceiling spotlights.
Bedroom Two (3.63m x 3.40m) - UPVC double glazed window to front elevation, radiator and a ceiling light point.
Bedroom Three (3.07m x 2.77m) - UPVC double glazed window to front elevation, fitted wardrobe, radiator and a ceiling light point.
Bedroom Four (3.02m x 1.60m) - Having a UPVC double glazed window to rear elevation, radiator and a ceiling light point.
Bathroom - A panelled bath, low flush toilet, wash hand basin, UPVC double glazed frosted window to side elevation, heated towel rail, extractor fan and ceiling spotlights.
EXTERNAL
Front - Having tarmac driveway parking for several vehicles, gravelled borders and side gated access to rear elevation.
Rear - An enclosed rear garden with patio area laid to lawn, decking area with seating to rear elevation, wooden outdoor shed and side gated access to front elevation.


