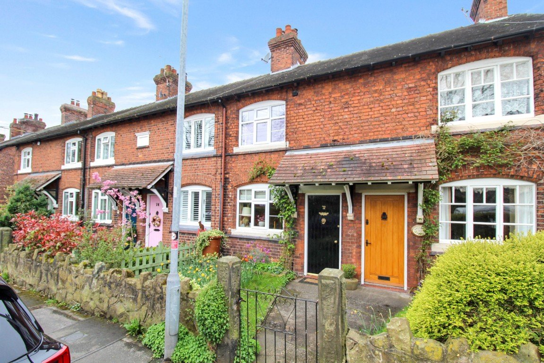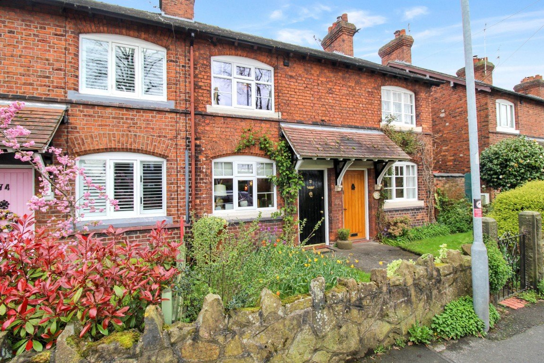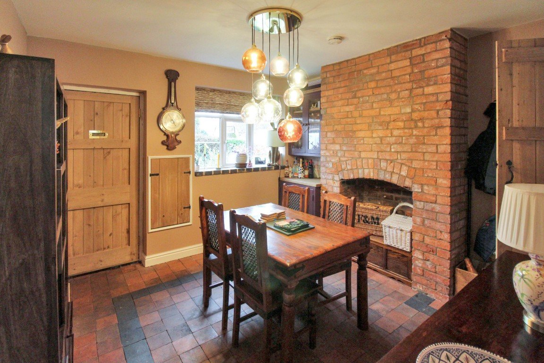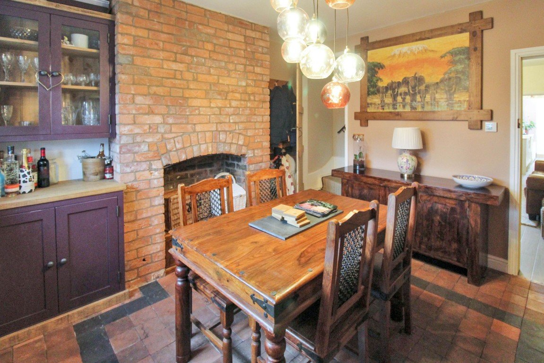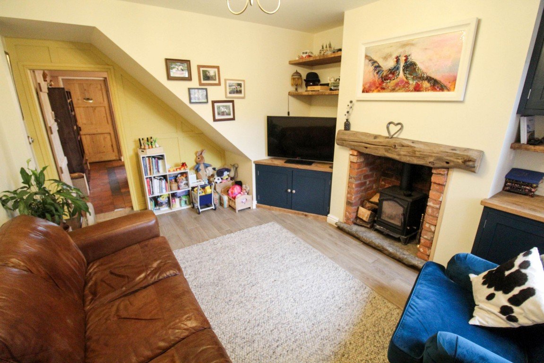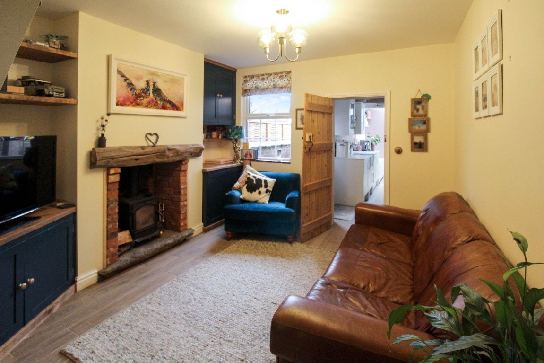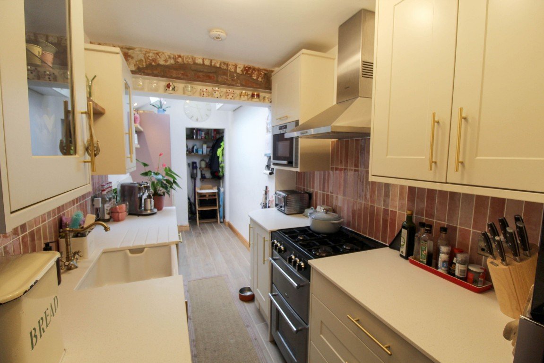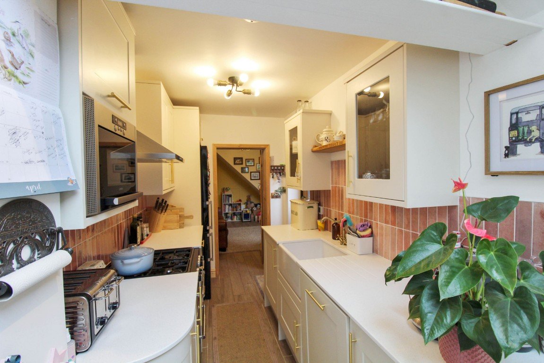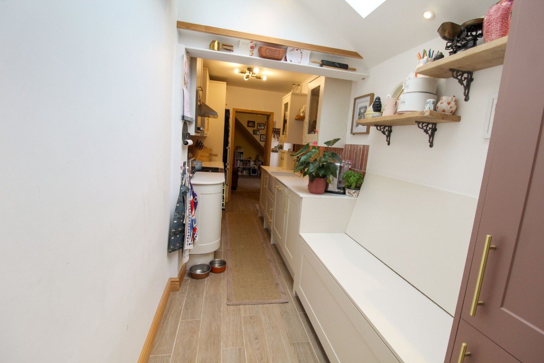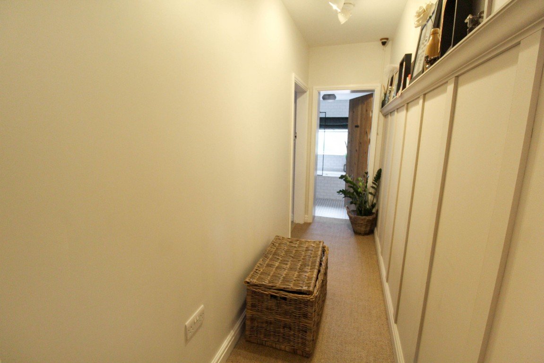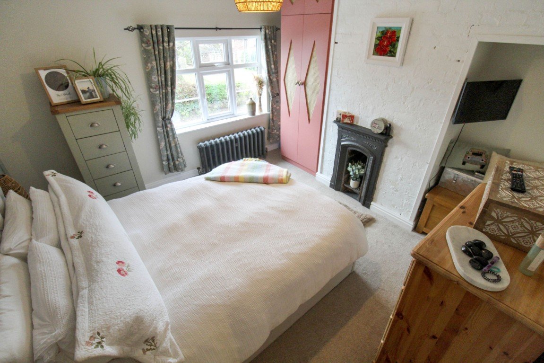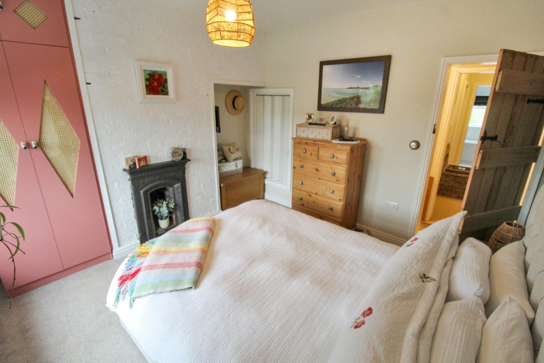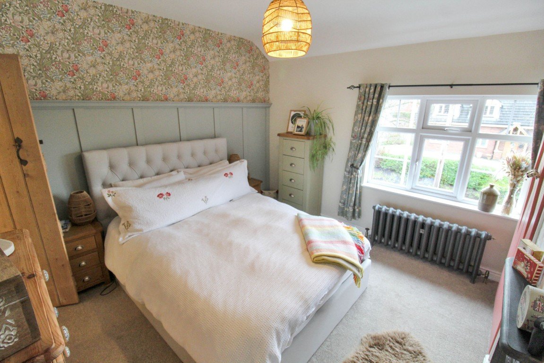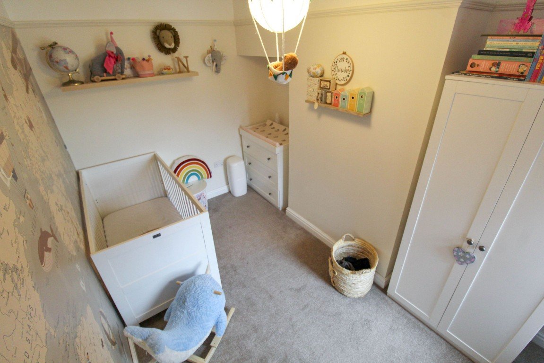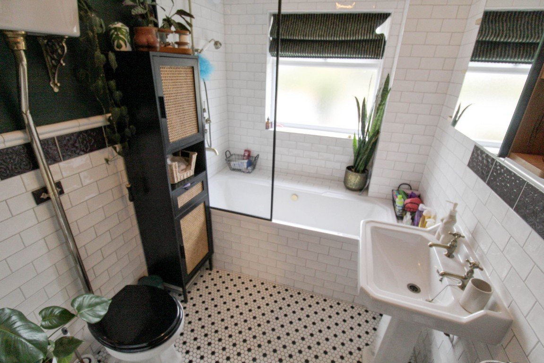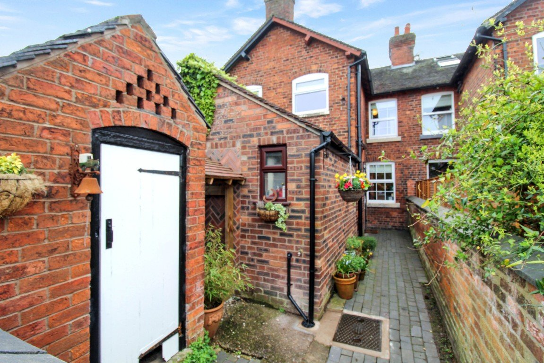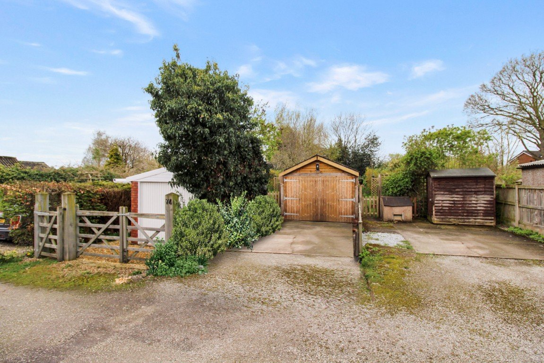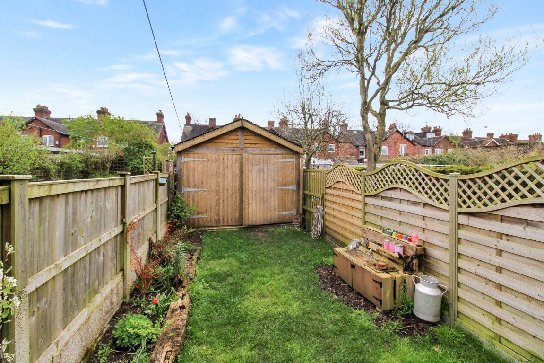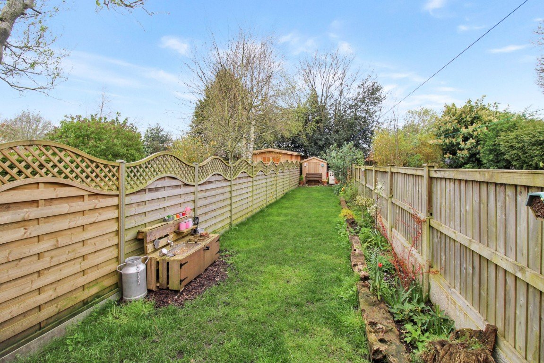Hassall Road, Sandbach
£275,000
Property Composition
- Cottage
- 2 Bedrooms
- 1 Bathrooms
- 2 Reception Rooms
Property Features
- A stunning two bedroom cottage
- Located on the outskirts of Sandbach (ideal for walking or cycling)
- Perfectly maintained throughout with lots of original features
- Lounge with feature brick-built fireplace
- Separate dining room
- Well presented fitted kitchen with skylights and feature shelving
- Two double bedrooms
- Fully renovated bathroom with feature fittings
- Parking to rear elevation with GARAGE
- Quote Ref: JS0070
Property Description
Quote Ref: JS0070. A CHARMING AND QUAINT COTTAGE on the outskirts of Sandbach, having being beautifully renovated throughout whilst retaining and re-instating MANY ORIGINAL FEATURES. To the ground floor the property briefly comprises of LOUNGE WITH FEATURE FIREPLACE and wood-burner, separate dining room with feature drinks cabinet and quarry-tiled flooring and a RECENTLY RENOVATED KITCHEN with utility area to rear elevation. To the first floor are the landing with feature wall panelling, TWO DOUBLE BEDROOMS and a stunning family bathroom with Victorian-style suite. Also, having double glazing throughout, CENTRAL HEATING WITH VICTORIAN RADIATORS and an enclosed rear yard. To the rear elevation is a WOODEN GARAGE, parking for two vehicles and AN ENCLOSED REAR GARDEN. Internal viewing is highly recommended to fully appreciate this stunning property.
GROUND FLOOR
Dining Room (3.63m x 3.62m) - A wooden front door, feature brick fireplace with seating area, fitted drinks cabinet, UPVC double glazed window to front elevation, stairs to first floor, quarry-tiled flooring, under-floor heating, ceiling light point and door leading to:
Lounge (4.64m x 3.62m) - A feature brick-built fireplace with wooden beam and log-burner, UPVC double glazed window to rear elevation, wooden flooring, under-floor heating and a ceiling light point.
Kitchen (5.83m x 1.86m) - Having a range of matching wall, drawer and base units with tiled splash-backs, space for cooker with extractor hood over, space for fridge-freezer, integrated dishwasher, Belfast sink with mixer tap over and draining area, UPVC composite door to rear elevation, seating area with double glazed skylight, under-floor heating, ceiling light points and door leading to:
Utility Area - Space and plumbing for washing machine, space for stacked drier, UPVC double glazed window to rear elevation and a ceiling light point.
FIRST FLOOR
Landing - Loft access, feature wall panelling, ceiling light point and doors leading to two bedrooms and the bathroom.
Bedroom One (3.63m x 3.62m) - A feature cast-iron fireplace, UPVC double glazed window to front elevation with feature beading, fitted wardrobe, storage cupboard, cast-iron Victorian radiator and a ceiling light point.
Bedroom Two (3.71m x 2.52m) - Having a UPVC double glazed window to rear elevation with feature beading, cast-iron Victorian radiator and a ceiling light point.
Bathroom - A stunning bathroom suite; bath with rain-shower and mains shower attachment over, high flush Victorian-style toilet, wash hand basin, UPVC double glazed frosted window to rear elevation, tiled walls, storage cupboard, cast-iron Victorian radiator and a ceiling light point.
EXTERNAL
Front - A front lawn with well-maintained borders and pathway leading to property with metal entrance gate.
Rear - Having a courtyard to the rear of the property with brick outbuilding, driveway parking to two vehicles leading to large wooden garage, and through the garage is an enclosed rear garden with lawn and well-maintained borders.
GARAGE - Double wooden doors to front, power sockets, ceiling light point and double wooden doors leading to:
Garden - Having an enclosed rear garden with lawn and well presented borders with a variety of plants and shrubs.


