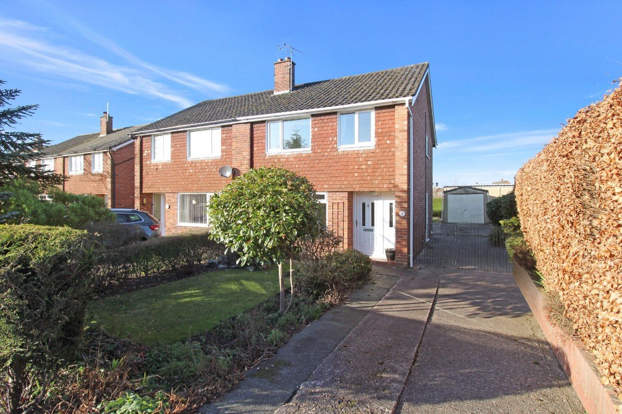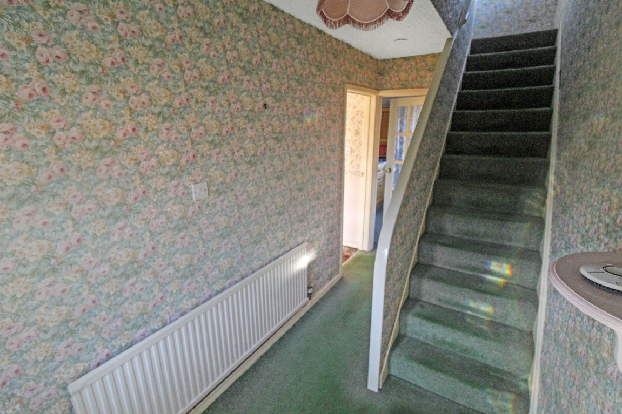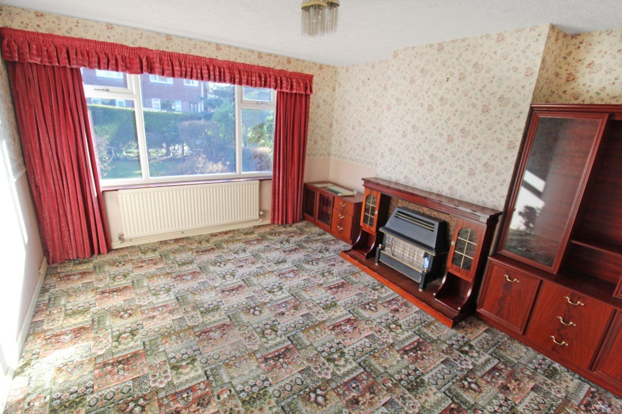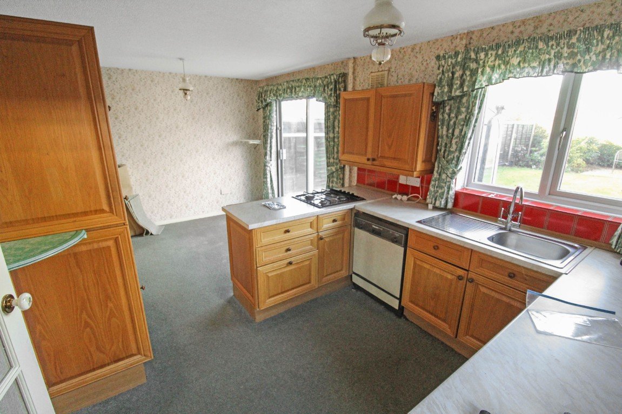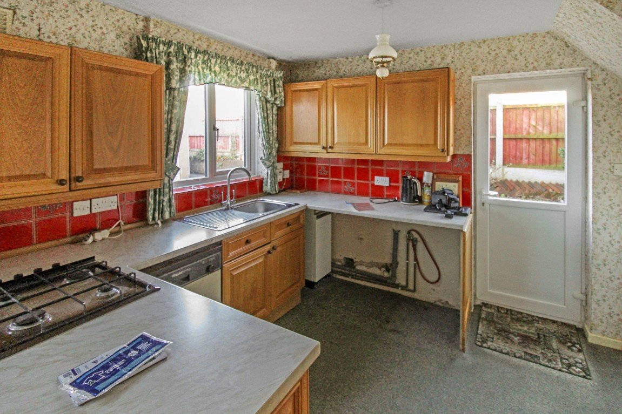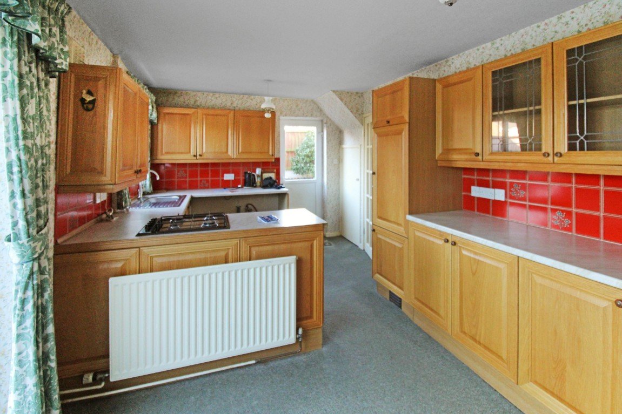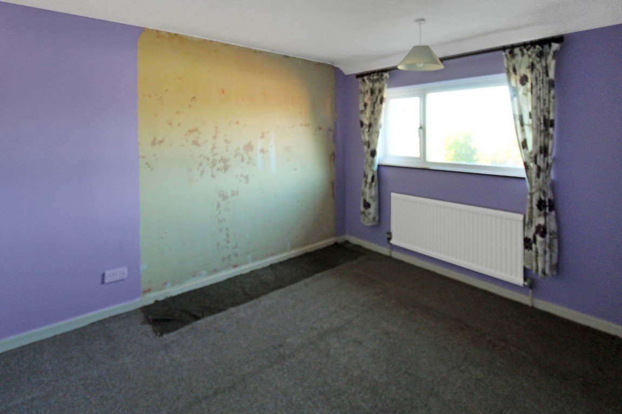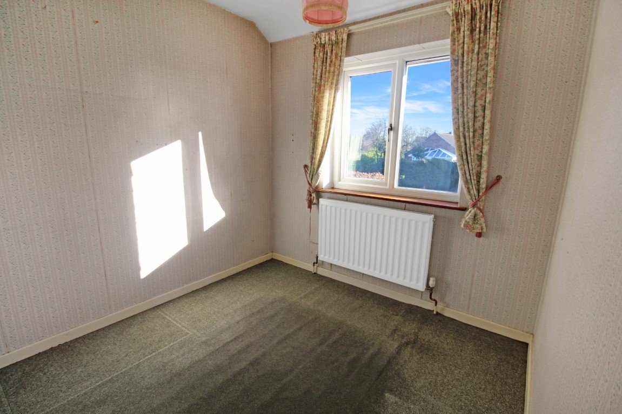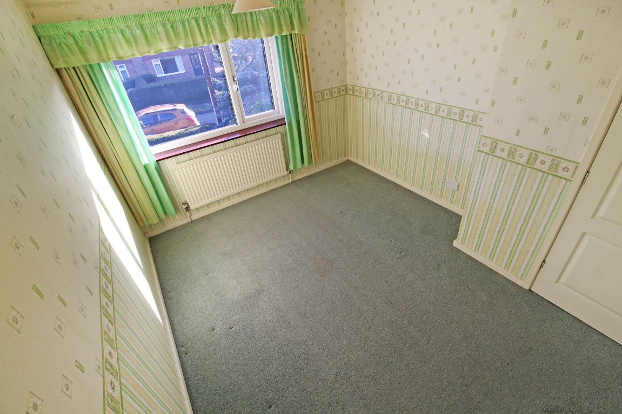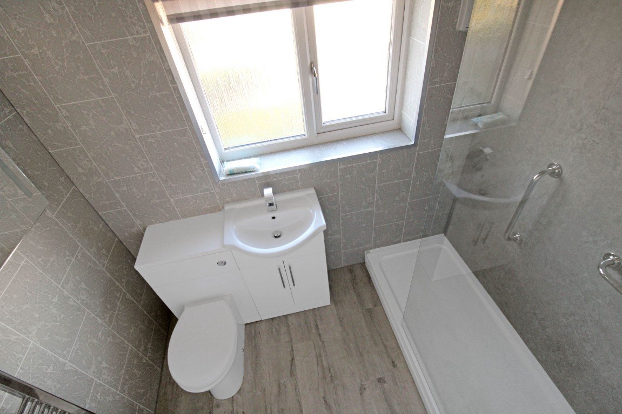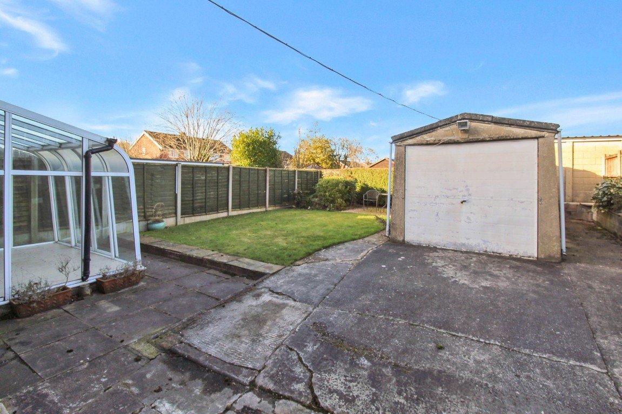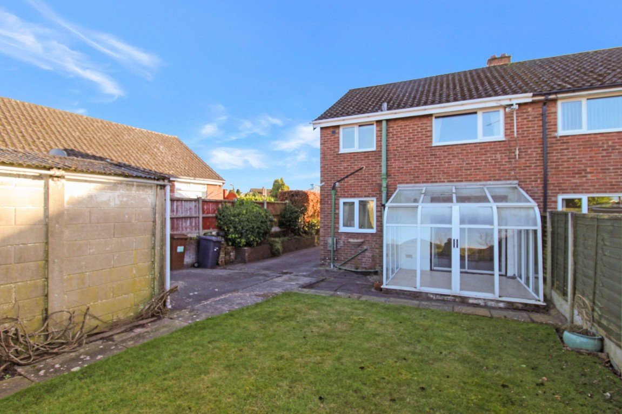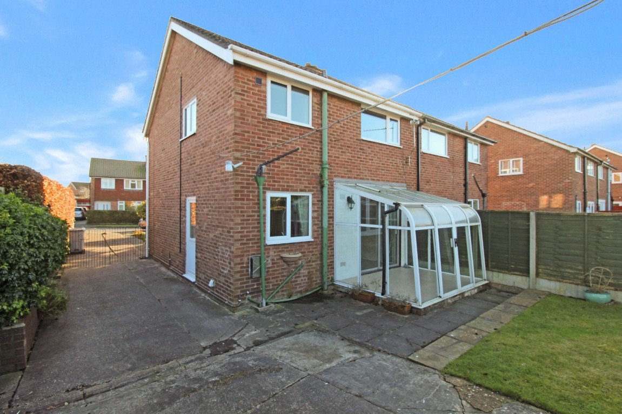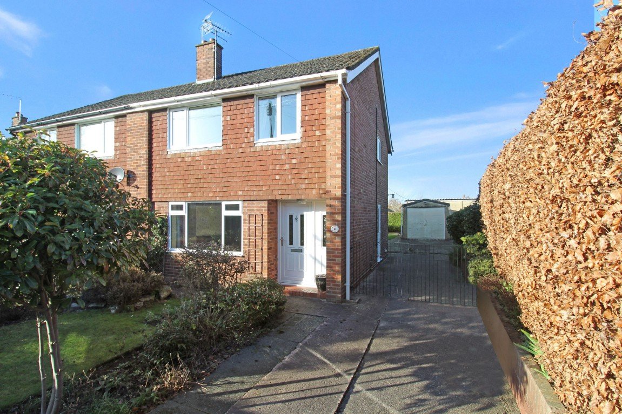Armitstead Road, Wheelock, Sandbach
£205,000
Property Composition
- Semi-Detached House
- 3 Bedrooms
- 1 Bathrooms
- 2 Reception Rooms
Property Features
- Three bedroom semi-detached home
- NO ONWARD CHAIN
- Large lounge with feature fireplace
- Good-sized dining kitchen
- Three double bedrooms
- Modern bathroom
- Double glazing & Central heating throughout
- Driveway parking & Garage
- Popular residential location
- Quote Ref: JS0070
Property Description
Quote Ref: JS0070. A THREE BEDROOM SEMI-DETACHED HOME in the popular residential location of Wheelock near Sandbach. Offered to the market with NO ONWARD CHAIN. To the ground floor comprising; entrance hallway, GOOD-SIZED LOUNGE, dining kitchen and a lean-to conservatory. To the first floor having a landing, THREE DOUBLE BEDROOMS and a modern bathroom. Also, having double glazing, central heating throughout and DRIVEWAY PARKING LEADING TO GARAGE. Internal viewing highly recommended.
GROUND FLOOR
Entrance Hallway - UPVC composite door to front elevation, stairs to first floor, radiator, ceiling light point and doors leading to lounge and dining kitchen.
Lounge (4.31m x 3.697m) - A feature fireplace with wooden surround and gas fire, UPVC double glazed window to front elevation, radiator and a ceiling light point.
Dining Kitchen (5.67m x 3.21m) - Having a range of matching wall, drawer and base units, integrated gas hob, integrated electric oven, space and plumbing for washing machine, space for fridge-freezer, sink with single drainer and mixer tap over, UPVC double glazed window to rear elevation, under-stairs storage cupboard, UPVC door to side elevation, radiator, two ceiling light point and sliding doors to:
Lean-to Conservatory (2.98m x 2.27m) - Double glazed sliding doors to rear elevation, double glazed windows to rear elevation and tiled flooring.
FIRST FLOOR
Landing - UPVC double glazed window to side elevation, airing cupboard, ceiling light point and doors leading to three bedrooms and the bathroom.
Bedroom One (4.07m x 2.95m) - Having a UPVC double glazed window to front elevation, radiator and a ceiling light point.
Bedroom Two (3.39m x 3.12m) - UPVC double glazed window to rear elevation, storage cupboard, radiator and a ceiling light point.
Bedroom Three (2.94m x 2.39m) - UPVC double glazed window to front elevation, radiator and a ceiling light point.
Bathroom - Having a double shower cubicle with shower over, low flush toilet with hidden cistern, vanity wash hand basin, UPVC double glazed frosted window to rear elevation, heated towel rail, tiled walls and ceiling spotlights.
EXTERNAL
Front - A front lawn with a variety of plants and shrubs and driveway parking leading to metal gates.
Rear - Having an enclosed rear garden with patio area laid to lawn, double metal gates to front elevation and access to the:
GARAGE - Up-and-over door to front elevation, power sockets, ceiling light point and door to rear elevation.


