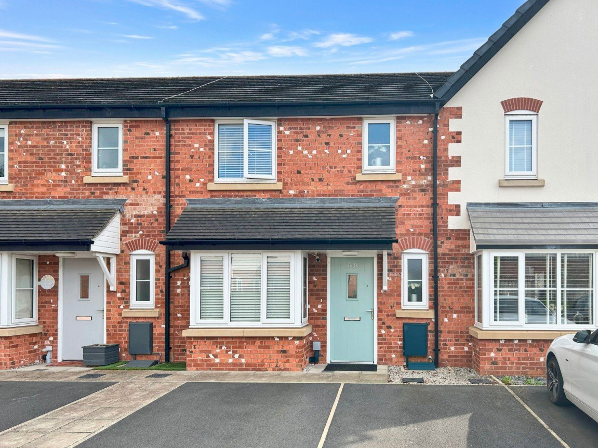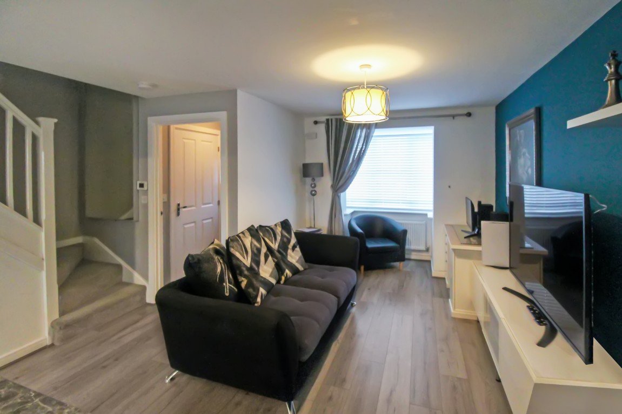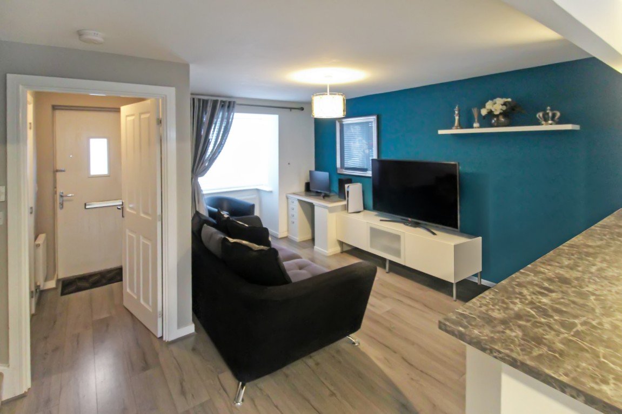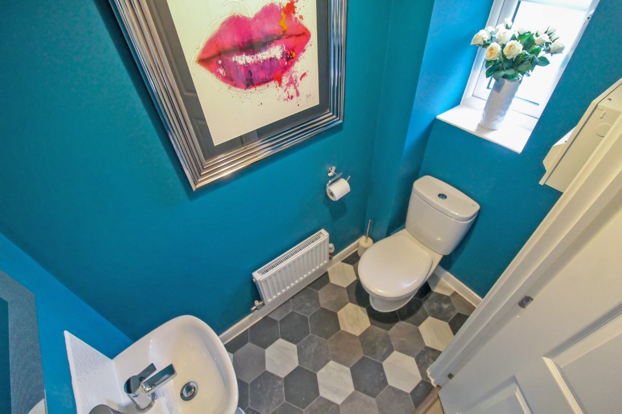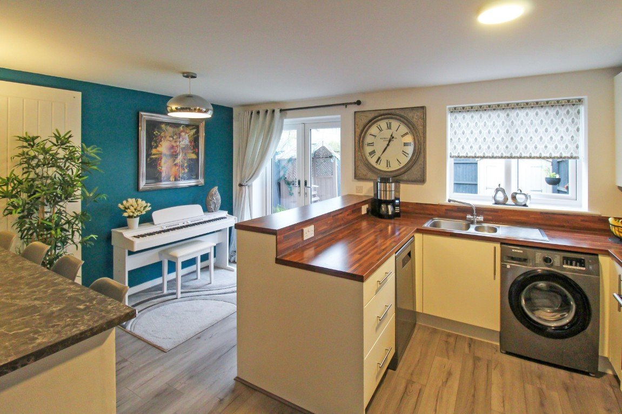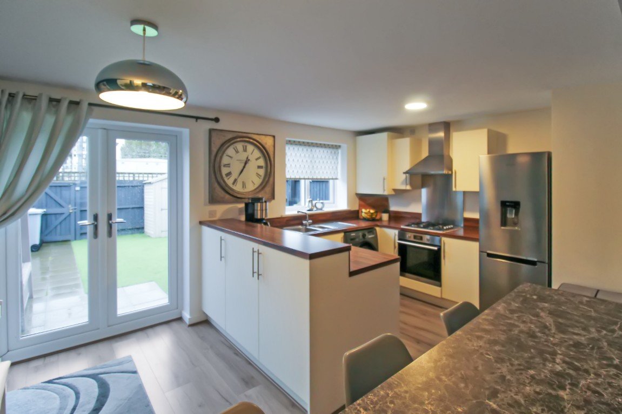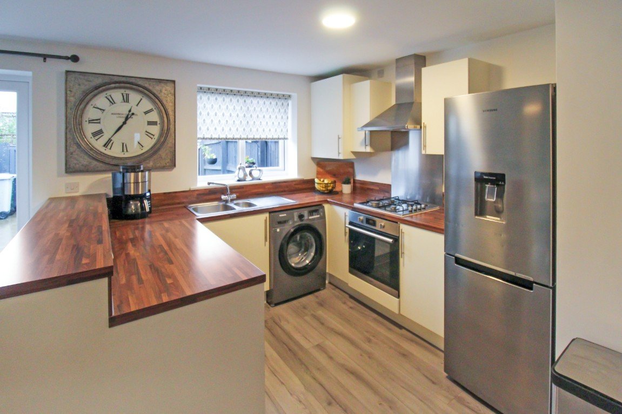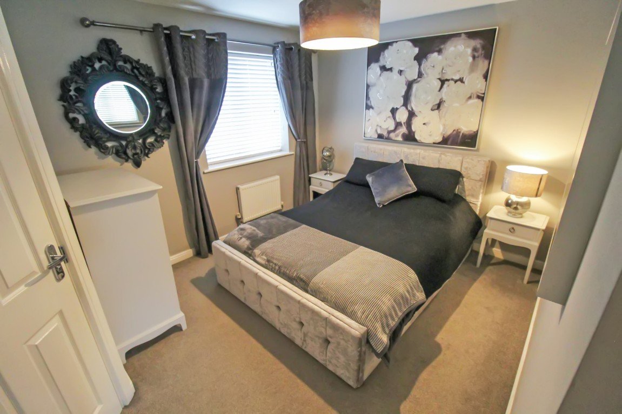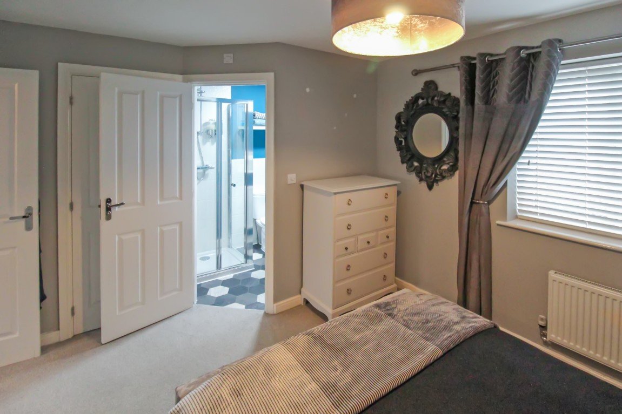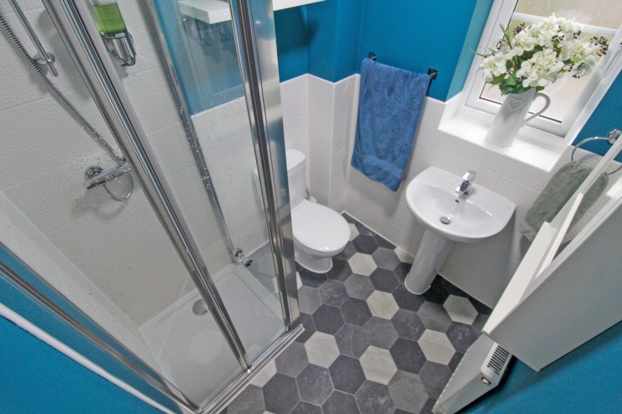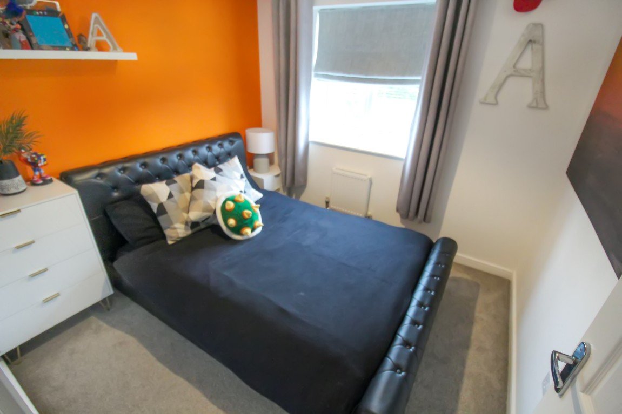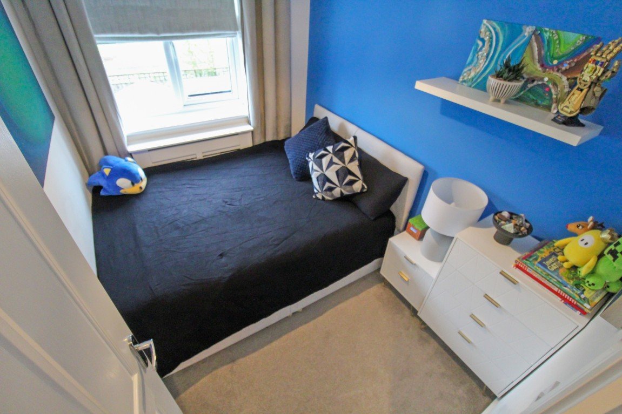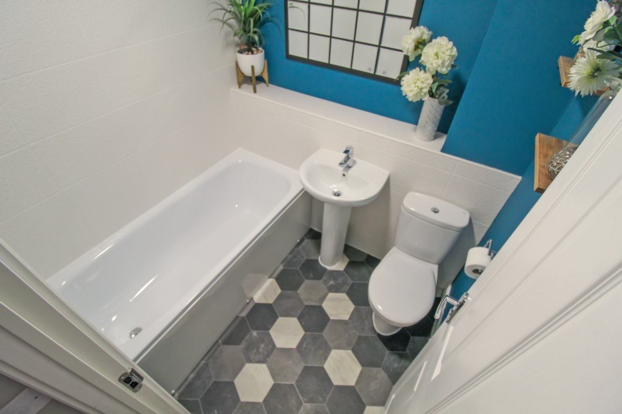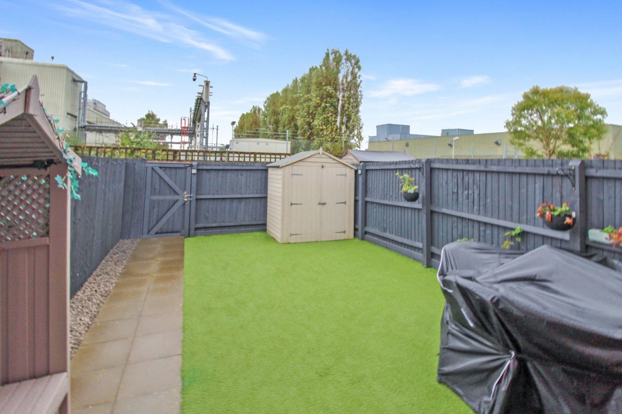30% Shared Ownership - Severn Way, Holmes Chapel
Shared Ownership
£72,000
Property Composition
- Terraced House
- 3 Bedrooms
- 2 Bathrooms
- 1 Reception Rooms
Property Features
- Three bedroom mid-townhouse
- 30% Shared Ownership
- Lounge with bay window
- Modern fitted kitchen with breakfast bar & Dining Area
- Downstairs Toilet
- Master bedroom with En-suite
- Modern family bathroom
- Driveway parking for two vehicles
- Enclosed rear garden with artificial lawn
- Quote Ref: JS0070
Property Description
Quote Ref: JS0070. 30% SHARED OWNERSHIP PROPERTY. A beautifully presented three bedroom mid-townhouse property in the popular village of Holmes Chapel. To the ground floor comprising; entrance hallway, downstairs toilet, lounge with bay window and open plan to MODERN KITCHEN AND DINING AREA. To the first floor is the MASTER BEDROOM WITH EN-SUITE, two further bedrooms and a well presented bathroom. Also, having DRIVEWAY PARKING, double glazing, central heating and an enclosed rear garden. IDEAL FOR A FIRST TIME BUYER.
GROUND FLOOR
Entrance Hallway - Having a UPVC composite front door, radiator, ceiling light point and doors leading to downstairs toilet and lounge.
Downstairs Toilet - Low flush toilet, wash hand basin, UPVC double glazed frosted window to front elevation, radiator and a ceiling light point.
Lounge - UPVC double glazed bay window to front elevation, stairs to first floor, under-stairs storage cupboard, radiator, ceiling light point and open plan to dining kitchen.
Kitchen - Having a range of matching wall, drawer and base units with wooden worktops, integrated electric oven, integrated gas hob with extractor hood over, space for fridge-freezer, space and plumbing for washing machine, stainless steel sink with single drainer and mixer tap over, UPVC double glazed window to rear elevation and open plan to:
Dining Area - A large breakfast bar with seating for four people, UPVC double glazed double doors to rear elevation, radiator and a ceiling light point.
FIRST FLOOR
Landing - Loft access, storage cupboard, ceiling light point and doors leading to three bedrooms and the family bathroom.
Bedroom One - Having a UPVC double glazed window to front elevation, radiator, ceiling light point and door leading to:
En-Suite - Corner shower cubicle with shower over, low flush toilet, wash hand basin, UPVC double glazed frosted window to front elevation, heated towel rail, extractor fan and ceiling spotlights.
Bedroom Two - UPVC double glazed window to rear elevation, radiator and a ceiling light point.
Bedroom Three - Having a UPVC double glazed window to rear elevation, radiator and a ceiling light point.
Bathroom - A panelled bath, low flush toilet, wash hand basin, radiator, extractor fan and ceiling spotlights.
EXTERNAL
Front - Having driveway parking for two vehicles.
Rear - An enclosed rear garden with patio area laid to artificial lawn and gated access to rear elevation.


